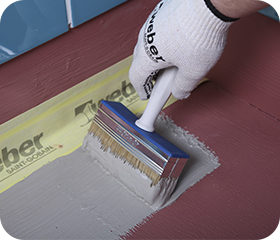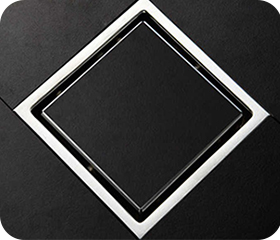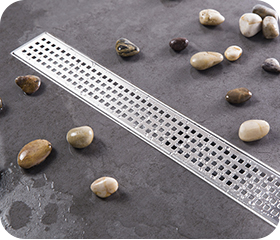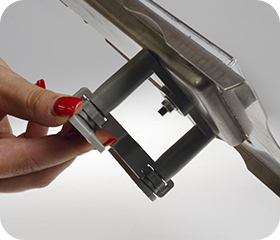Tired of bulky pallets which take up a lot of space, but want something new? There is a solution – a shower without pallet. This option will visually expand the space in the bathroom and make the interior more interesting and easy.
This shower is suitable for large areas and for the most modest. Now you do not need to think about how to clean the dirt or, worse, the fungus from the tray, the shower is easy and quick to wash. Due to the fact that there is no threshold, reduces the risk of personal injury, and for people with disabilities and elderly much easier not to step over a high side. Shower can be of different sizes. For small apartments will fit size 80 cm X80 cm, and for large rooms from 90 cm x 90 cm and above.
An important element in a shower is draining. From the correctness of the operation of the whole system. Consider some of the nuances, if you will, of course, do not want to flood the neighbors or stand in the water, which is drained too slow. All these issues are addressed before installation. Initially done the project premises, determine the place for installation of the ladder and the area of the design. Floors that will host the shower raise 10-15 cm, in order to hide all the communication. In urban apartments is such a high concrete ties put polystyrene slabs, over which is applied a cement-sand mortar, because according to the housing regulations prohibited large load on the concrete floor.
 Before doing the screed, the floor and the walls and bottom must seal.
Before doing the screed, the floor and the walls and bottom must seal.
Without waterproofing, water can get inside the screed and cause mildew. The floor is made with a slope towards drain.
Ladder shower – drains the used water into the sewer. Has a special trap, which eliminates odors from the sewer.
Is different forms and types, the main ones:
- point ladder has a small size, whereby it can be placed anywhere: in the corner, in the center of the room or the wall;
- linear trays are different from the ladder by the size of the case, it has a long rectangular shape and due to this he has a large bandwidth. It is most often mounted near one of the walls of the shower area. Although installations may be too few.
In addition to these standard options, there are still wall trays – embedded in the wall and are very expensive.

Of course you can wonder about what to choose from these options in the shower cubicle. To install point drainage need to slope from all sides.
This ladder has a very affordable price, but this bias needs to do a specialist. It is quite time consuming and requires a lot of effort. At the time, as for linear tray only need one slope towards drain or, if you bought two trays and placed in parallel, the bias will be in two sides.

A shower tray is very stylish and you can pick up a full grid, which will be suitable for your interior.
This is the only detail that will be visible after installation. The bars can be easily washed, also it can be remove and clean the drain from contamination. The tray has high capacity and is suitable for ultra fashionable shower systems that require fast draining large volumes of water. Ladders are suitable for small spaces. The grid size for an apartment or house usually does not exceed 15 смх1 5 More chassis are ladders with square shape because they fit perfectly with square tiles. You can purchase and round the ladder, but then you have to make tough cuts on the tile.
Regardless of the option drain, you should focus on the shutter. If you use the shower system, and you do not have a warm floor, fit the water trap. For occasional use soul suitable dry shutter.
The surface of the floor, which will accommodate a future shower should be smooth and free of contaminants. After doing a waterproofing the floor and bottom of walls around the booth (at 25cm). Then mounted the ladder and connected to pipes, which needs to be tilted 2-3 degrees. Before doing the screed, check the reliability of the drain system. The ramp was filled with water, and if everything is fine and there is no leakage, then continue installation work.

Linear tray, you can adjust the height of the legs.
Once the coupling is done, you should wait a few days to cement-sand mixture is completely dry. Then tie finished you can smear a layer of mastic. After you begin decorating. The process of laying floor coverings can be simplified by selecting in advance the location of the ladder so that between it and the wall fit a multiple number of tiles. If you do not want to slip on the tile, you should choose a rough surface.
First, put tile on the shower floor, then placed on the walls. After all the seams and joints treated with silicone.
The final stage – a partition of the shower. There are several options:
- Partition with free admission from 4-6 mm. tempered glass Can be transparent, frosted, mirror, or drawing.
- A regular curtain made of waterproof fabric, which is attached to the ledge. Suitable for small spaces.
- Plastic or glass leaf, with a thickness of 6-12 mm.
- Glass – the original decision. This option is suitable for large premises.
Adhering to all phases and nuances of installation, beautiful walk in shower without pan will delight you for many years. The stylish bathroom is not a luxury. It is affordable for many, but it would be the desire to create a cozy and comfortable space for water treatments and relaxation.