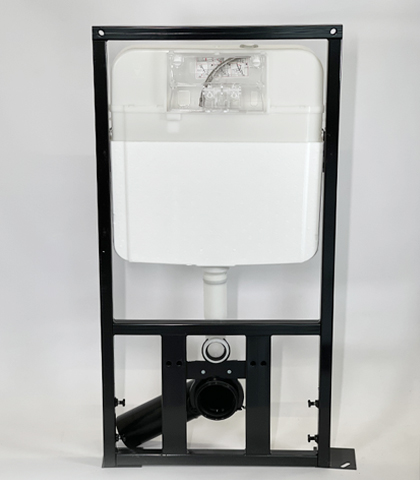The toilet bowl installation is a special design that allows you to hide pipes and communications in the wall, leaving only the bowl of the toilet bowl and the flush button on the wall visible. Such devices have gained wide popularity in Ukraine, due to the many advantages compared to the usual type of plumbing installation.
What are the advantages of installation
- The tank and pipes are hidden in the wall — this option is ideal for modern design repairs. The installation is widely used for installation in apartments and houses, entertainment facilities, modern hotels.
- The system can withstand heavy loads - up to 400 kg, which means that it allows people with a large weight to freely use the installation.
- The suspended design of the toilet bowl makes cleaning the bathroom much easier. The pipe goes into the wall, and an open space remains on the floor, which can be easily washed with a rag, or even by running a cleaning robot.
- The ability to save space in small areas makes the design extremely functional even in buildings of the old type. A small toilet in an apartment or a private house does not allow mounting complex structures, and suspended toilets with installation will help save space and at the same time look modern.
- Almost any toilet can be mounted in a suspended system. Fasteners are made according to standards, which means that the choice will not be limited to several models. All manufacturers offer a wide selection of toilet bowls with a distance between the fixing pins of 18 or 23 cm. This distance is suitable for mounting a suspended installation system.
Installation dimensions
 When choosing an installation for a toilet bowl, it is worth carefully considering the required dimensions of the structure in advance. The key, perhaps, is the depth of the drain tank, which requires placement in a niche. For high-quality models, it should be designed for at least 6 liters, and not be too thin. Otherwise, the flush will be insufficient. Seamless tanks made of high-quality polypropylene with a depth of 10 cm are considered optimal, for example, as an installation system NKP.
When choosing an installation for a toilet bowl, it is worth carefully considering the required dimensions of the structure in advance. The key, perhaps, is the depth of the drain tank, which requires placement in a niche. For high-quality models, it should be designed for at least 6 liters, and not be too thin. Otherwise, the flush will be insufficient. Seamless tanks made of high-quality polypropylene with a depth of 10 cm are considered optimal, for example, as an installation system NKP.
- The frame structure itself can vary in height from 1-1.5 m. It is recommended that at least 20 cm of the structure be recessed into the concrete floor screed — this will ensure reliable installation and structural strength. The standard width of the installation structure does not exceed 50 cm, which is optimally suited for small rooms. The depth of the niche in which the tank will be installed is 15-30 cm, depending on the selected model.
- The indisputable advantage of installations on frames is adjustable elements. For the most part, they are easy to adapt to different sizes of niches. In situations where the toilet is installed in a particularly limited space - under the boiler, for example - it is worth choosing shortened frames up to 85 cm high. There are also special corner frames designed for very small rooms.
- If it is planned to install the installation at the capital wall, use not a frame, but a block structure. The height of such buildings does not exceed 1 m, and the depth is 15 cm. In comparison with frame installations, block installations are cheaper, but they require a strong support. The system includes fasteners with which anchors are used to mount the structure into the wall.
Note also that an important detail is the choice of the drain button.
First of all, it should fit the size of the system itself. Sometimes there are situations when buying an installation at a tempting price without a button, the buyer has to purchase this component at an exorbitant price. Check in advance when buying whether the button is included in the kit, and if not, what is its cost. Naturally, the type of button should match the design of your bathroom and not spoil the beautiful walls.